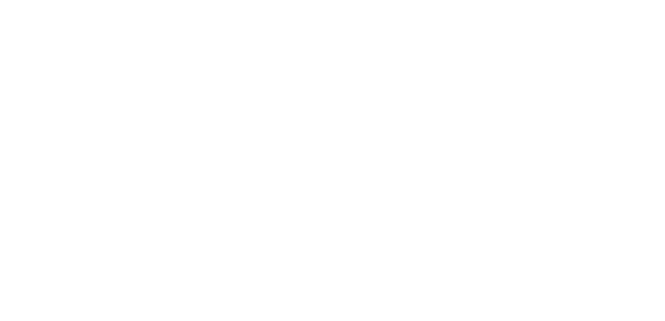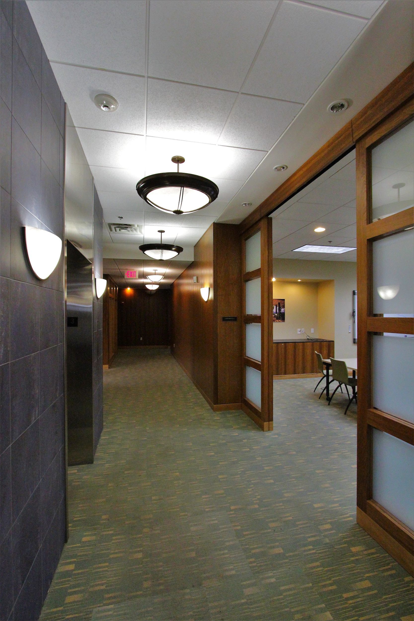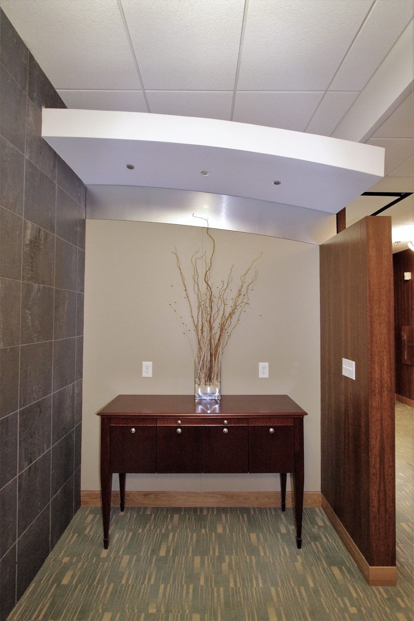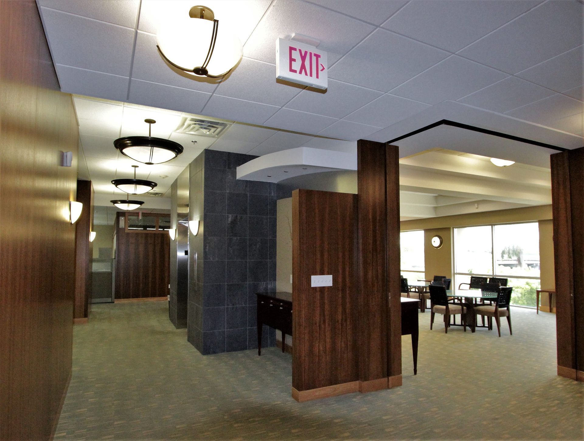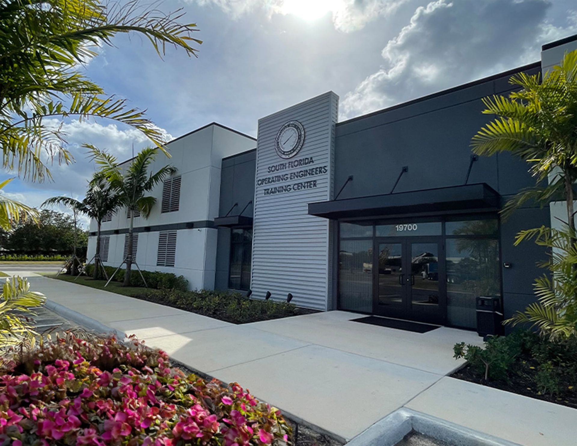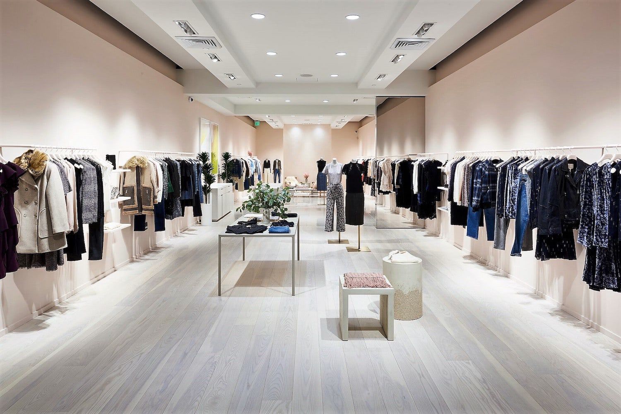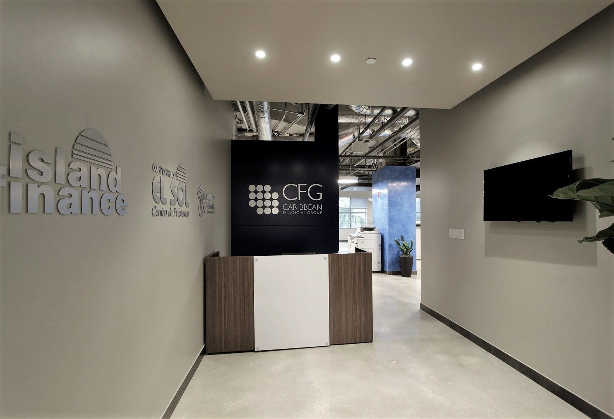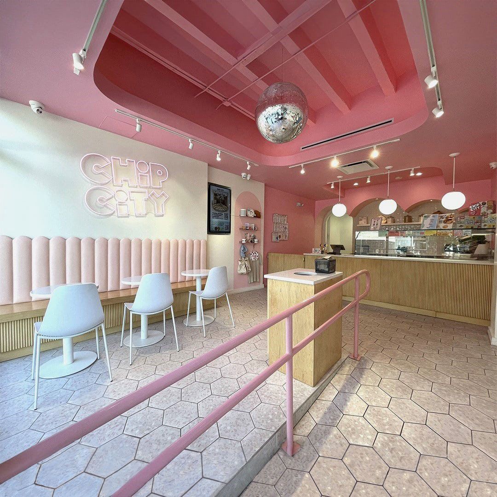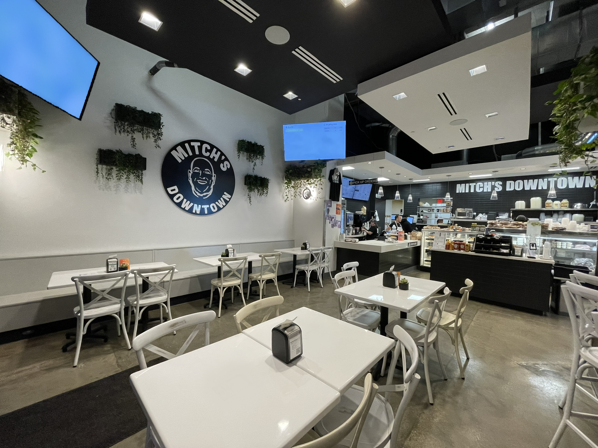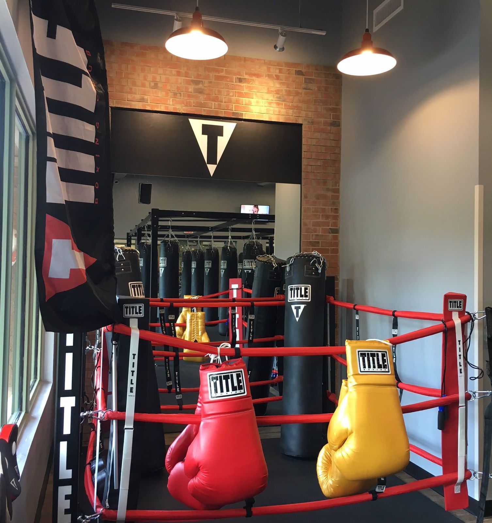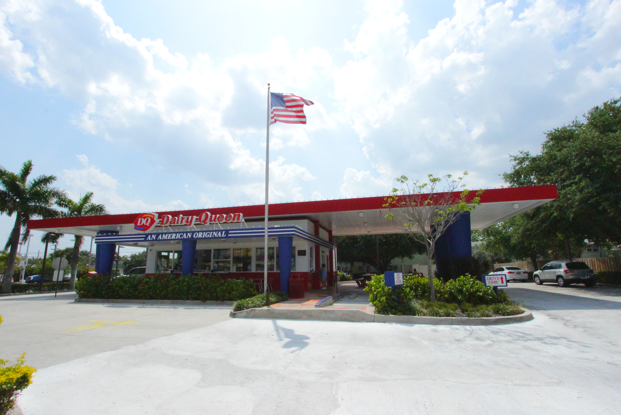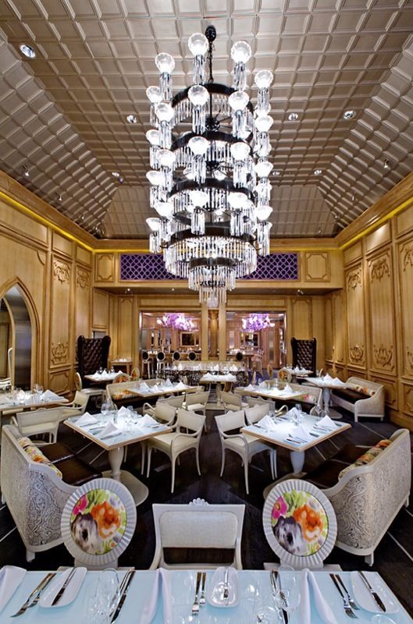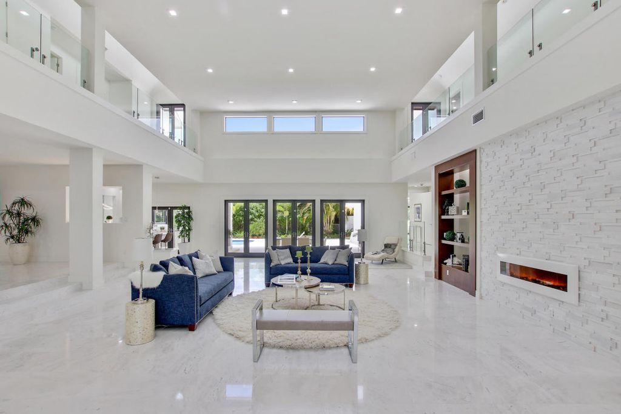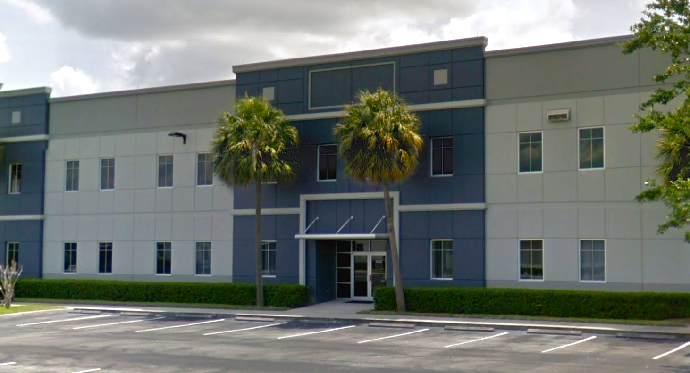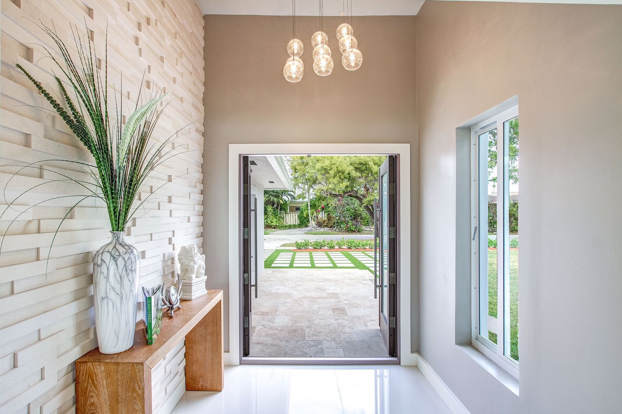New Facility Design brings HQ and Manufacturing Together
Hollywood Woodwork, Inc.
Location
Hollywood, Florida
Project Details
New 27,234 sq.ft. building on .819 acre property
Special Features
Spacious open and private office spaces, meeting rooms, and operational warehouse under one roof.
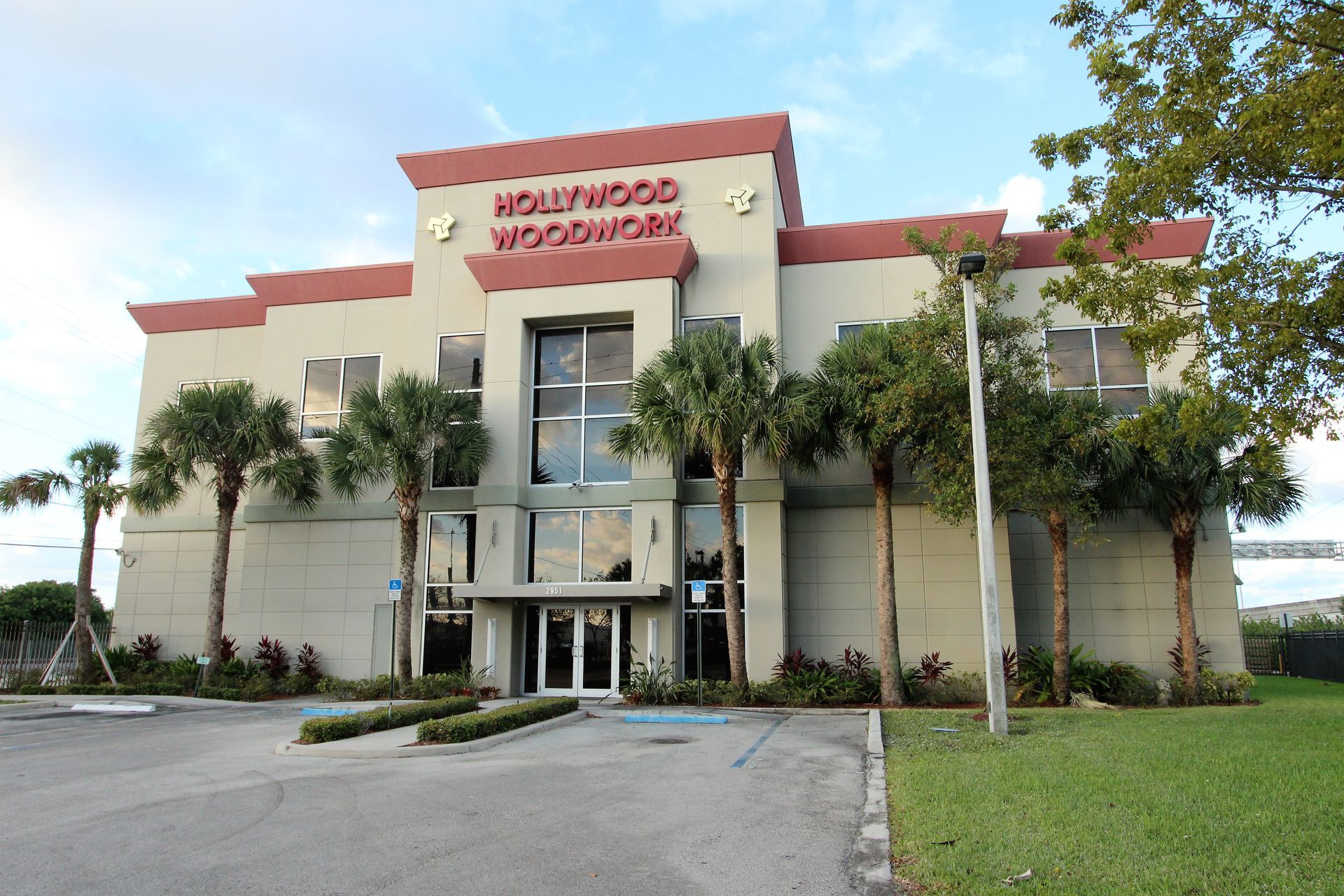
Custom Millwork Facility Design for Enhanced Production and Administration
Arcwerks was chosen to design a new facility for a millwork fabrication client, creating spaces for a modern administrative office, fabrication area & storage.
The design was for a two-story building with an intermediate mezzanine level, providing for an entry lobby, conference room & spacious warehouse at the ground level; employee offices and lounge at the mezzanine level and administration offices, conference rooms and an event space at the 2nd floor level.
Arcwerks delivered a facility that balances operational efficiency with thoughtful design, meeting the needs of both a professional office environment and dynamic warehouse.
"A specialized design that was created with growth in mind and will service the client for years to come."
- Rick Slazyk, Principal Architect, Arcwerks
